Hines delivers systems that integrate with maintenance programs, project budgets and water efficiency goals with the result of successful outcomes for the project owners and end-users.
Cummins Global Distribution Headquarters
site
Indianapolis, IN
size
4.2 acres
client
Land Collective & Cummins Inc
This gorgeous urban campus creates a flexible and innovative work environment while achieving LEED Gold certification through sustainable design. Featuring a rooftop garden and over 1.5 acres of landscape and collaborative spaces, this project makes outdoor community connectivity a priority.
━━━━━━


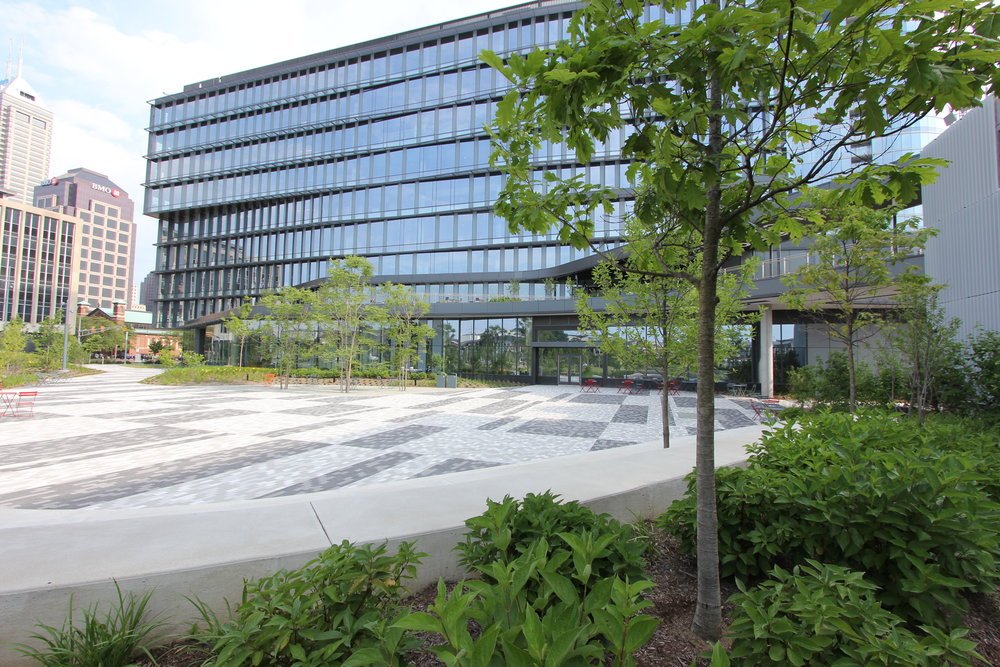


What we accomplished:
1.
The campus features over 30,000 square feet of green roof and acres of native grasses, all irrigated from a water harvesting system designed by our engineers.
2.
Our team was able to reduce the GPM demand on the water harvesting system and the pump station by utilizing drip irrigation and low volume/low precipitation rate sprinklers.
3.
A weather-based controller with remote access brought the water savings to 65% below baseline case scenario.
Parkland Hospital
Site
Dallas, Texas
Client
Parkland Health and Hospital System
size
38 Acres
━━━━━━
Hines has been honored to work on the Parkland Memorial Site for over 10 years! Our services range from site water & irrigation maintenance plan development to Water Feature Mechanical design across the campus. The campus environment for healthcare facilities is one that must promote a holistic approach to life and general well-being that extends to employees, patients, visitors, and even the living landscapes!
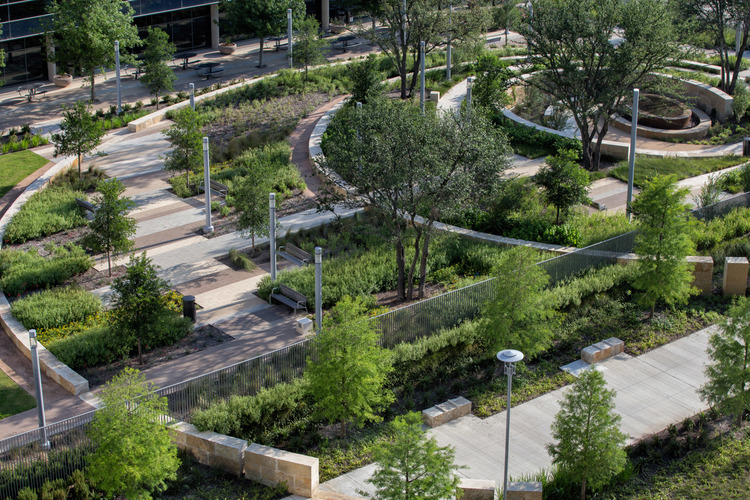
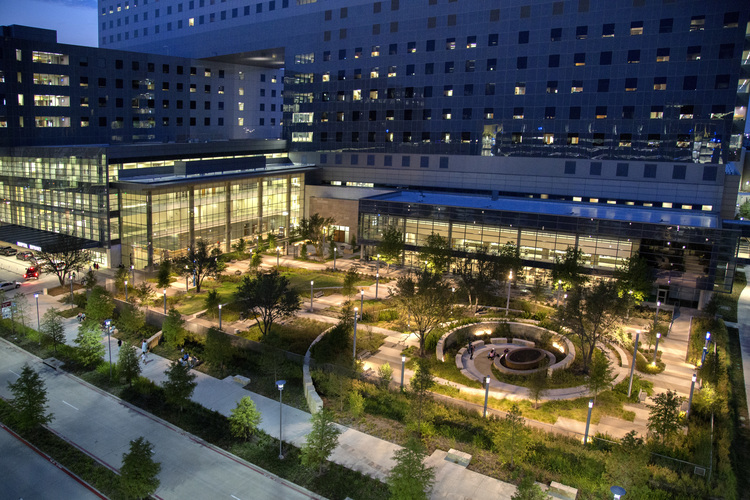
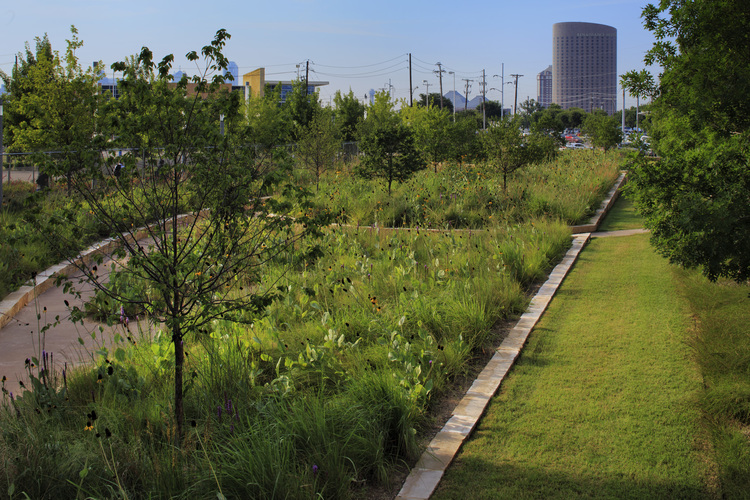
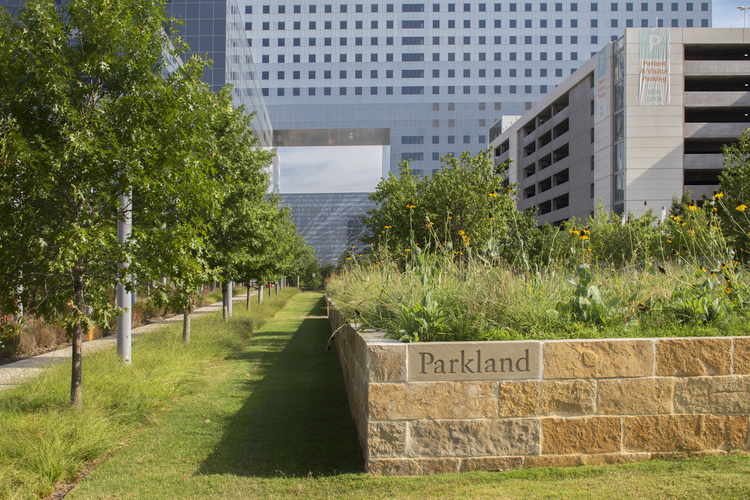
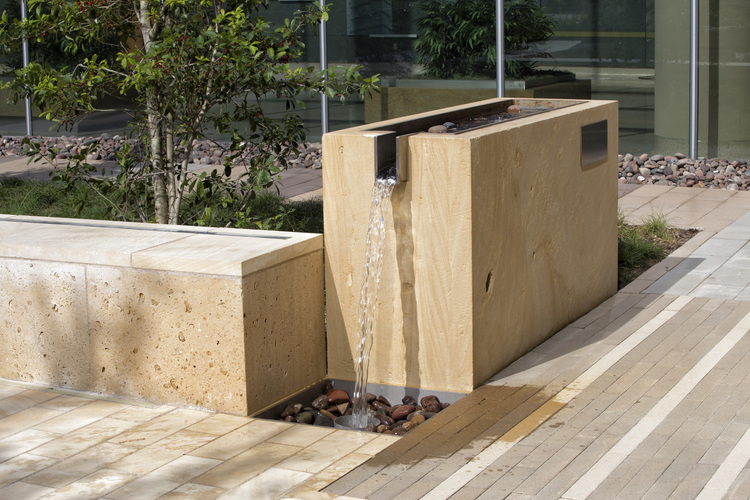
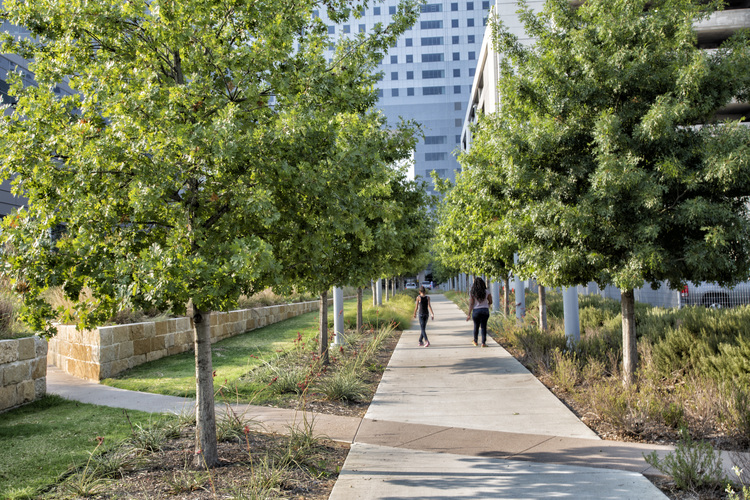
What we accomplished:
1.
Completion of the JFK Memorial Water Feature design.
2.
Detailed irrigation system design for both public ROW, transportation areas, highly customized landscape associated with Healing Gardens & Patient interactive landscapes.
3.
Development, programming, periodic monitoring of a site sustainable irrigation control system to reduce irrigation water use across the site.
Sea Star Base Galveston
Site
Galveston, Texas
client
Studio Outside- Sea Scouts, Galveston
size
9 Acres
━━━━━━
Sea Star Base Galveston is the third base of its kind in the U.S. and the only one on the Gulf Coast. It is built to endure category 5 hurricanes, flooding, and saltwater intrusion. The project’s donors aimed to create an urban sailing camp on 4 acres of land, with an additional 4 acres for water facilities. This project showcases how to build a strong landscape and educational space that benefits the local community and beyond. The landscape architects led a team of engineers, architects, marine experts, and ecologists to effectively use the space for activities like launching sailboats and providing outdoor education that will be sustainable long-term.
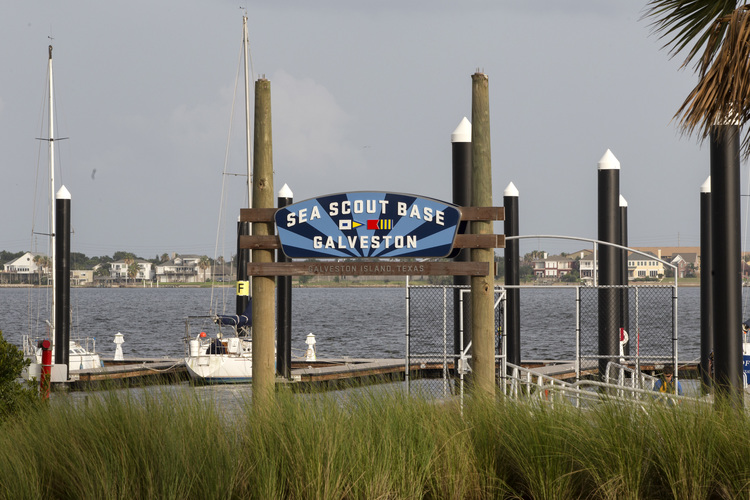
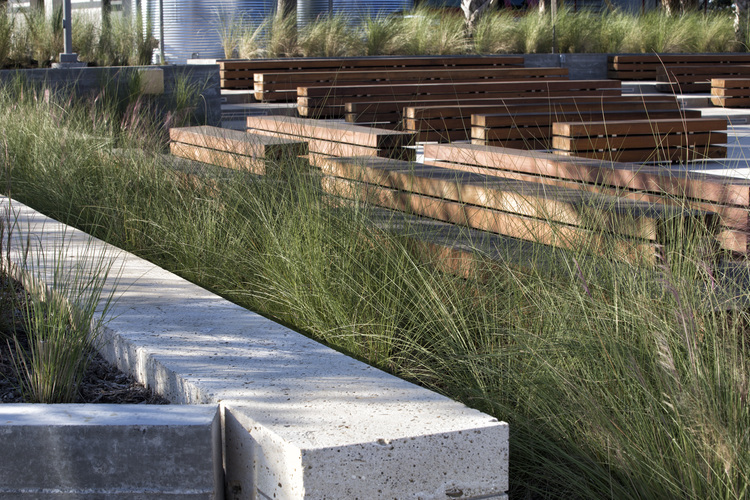
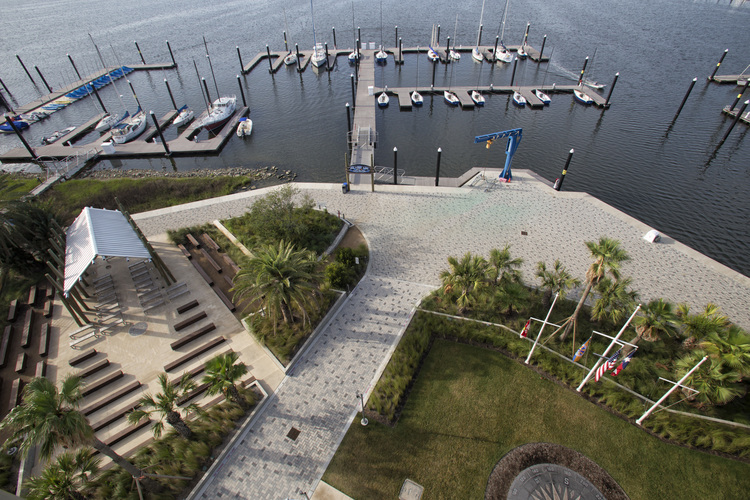
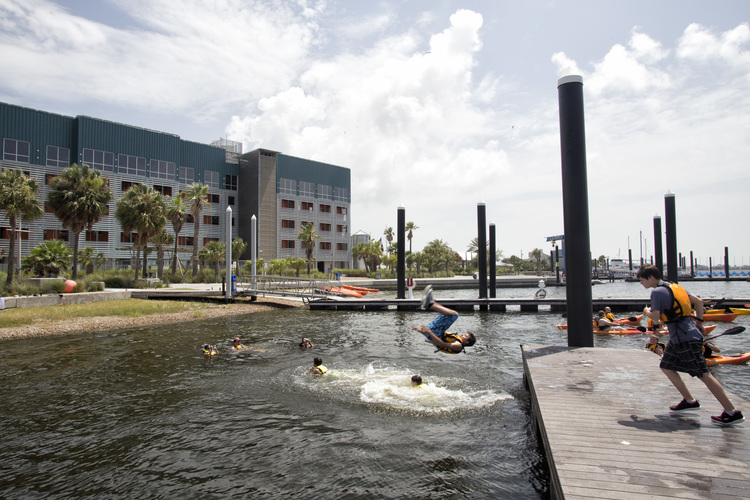
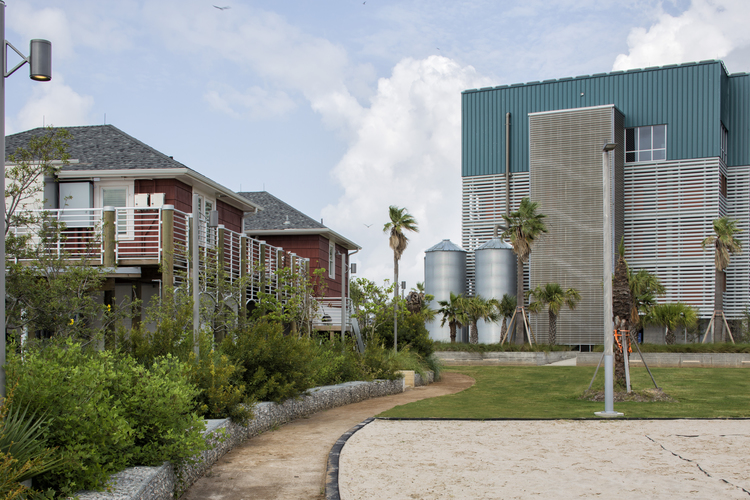
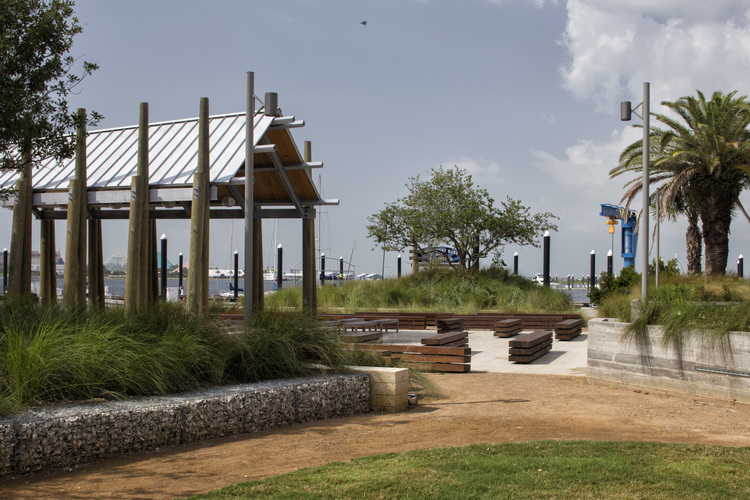
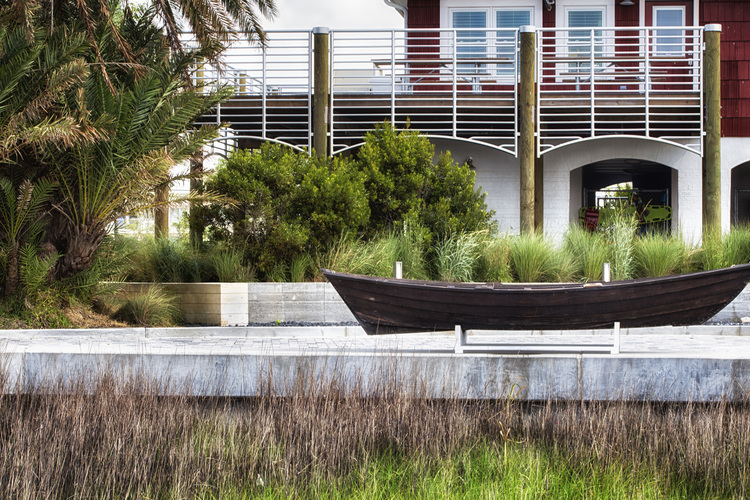
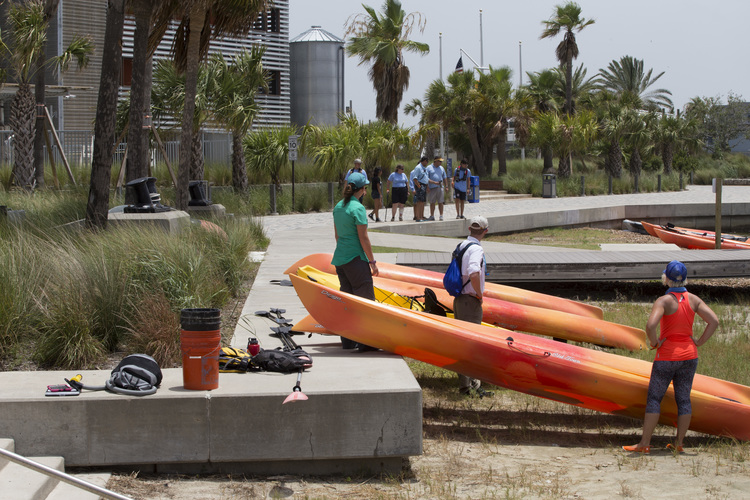
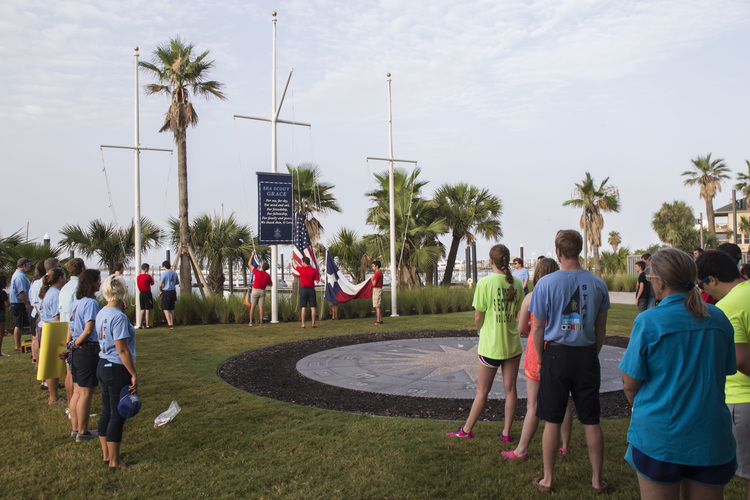
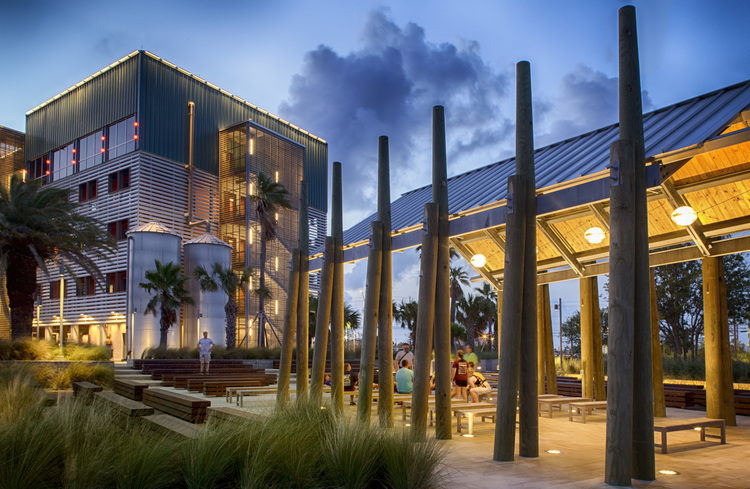
What we accomplished:
1.
Significant water planning efforts to eliminate the use of potable water for irrigation for this industry leading environmentally sensitive campus. Water capture, filtration, treatment, & flow through were extensively researched, vetted, & implemented in design
2.
Detailed engineering of project infrastructure to include over 100,000 gallons of on-site storage, capture, passive/active treatment, & re-use of both roof-top rainwater, & stormwater
3.
Design of site specific irrigation system serving a variety of native & adaptive planting types. User friendly technology provides real-time monitoring and management of irrigation water sources
Government Agency Headquarters
Site
Undisclosed
client
Undisclosed
size
99 Acres
━━━━━━
Hines performed water-harvesting from operational sources & stormwater with new irrigation on this urban site for a new government agency headquarters. Utilizing a water-budget study on a mix of high-profile landscapes, native grasses, and temporary establishment areas, Hines was able to conclude that the water needed was nearly half the original estimation- resulting in a cost savings estimation to be approximately $1 million.
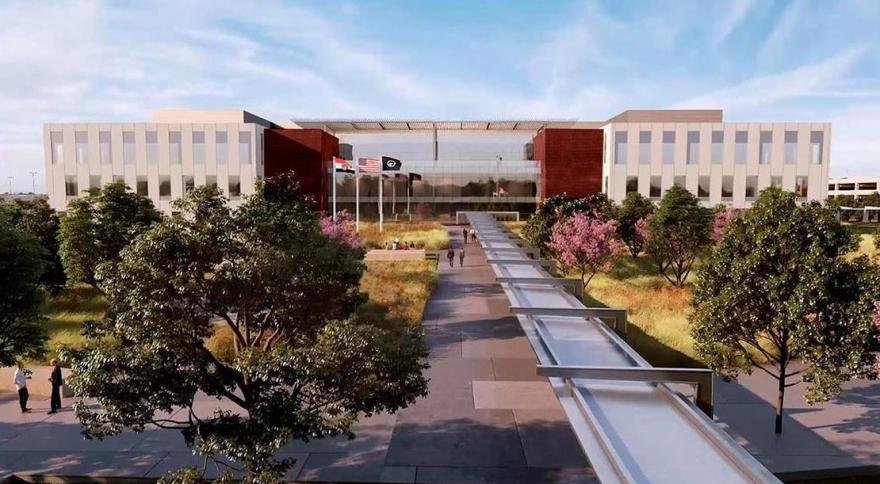
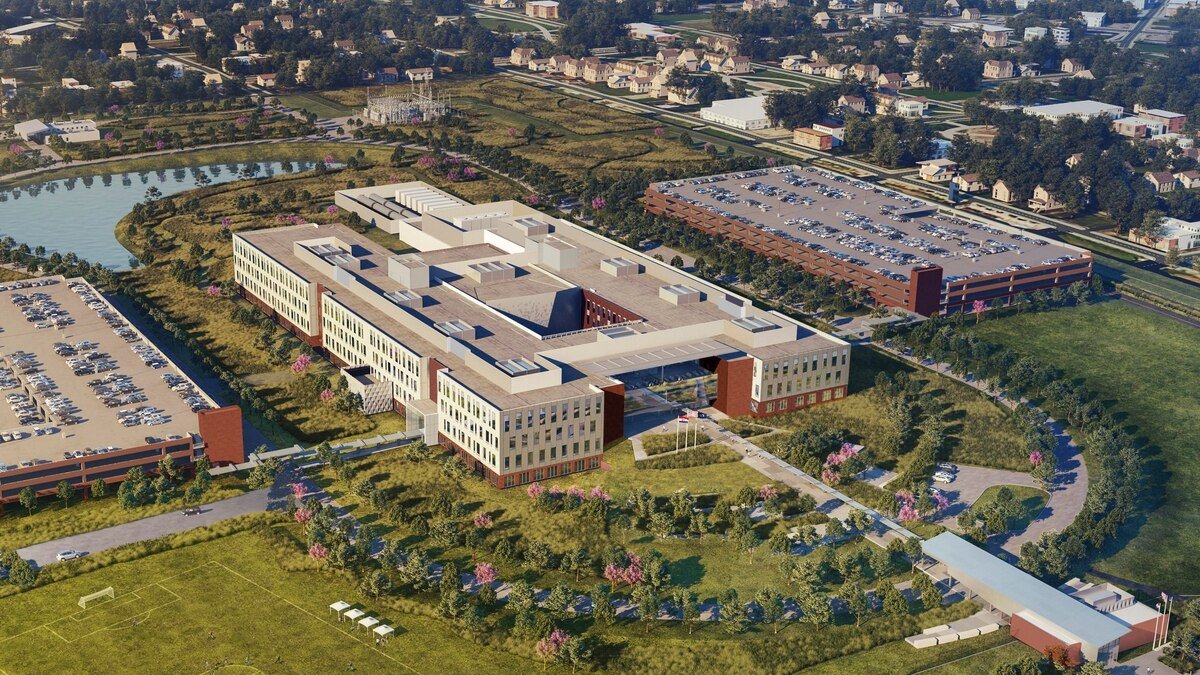
What we accomplished:
1.
Provided a water-budget study that concluded that instead of the initial 12” looped main initially proposed, Hines devised a network with 6” loop fed from a 10” supply with 12” intake line using a much smaller pump station. The site was also divided into seven watering zones with mainline point-of-connections for each zone.
2.
Worked with Civil Engineers to persuade them to incorporate pre-filtration components before rainwater enters the pond. Subgrade positioning of pump station, final-filter and control panel provided an ‘invisible’ aesthetic solution. A weather-based controller with remote access brought the water savings to 54% below baseline case scenario.
3.
Provided performance specs for design-build contractors to follow along with strict guidelines for products and installation techniques to ensure quality control.
Platte River Power Authority
site
Fort Collins, CO
size
17 acres
client
BHA
Hines Inc successfully redesigned the campus for Platte River Power Authority by incorporating a sustainable landscaping approach. This project involved planting trees and grasses while utilizing a non-potable water source for irrigation. As a result of these efforts, the campus has achieved a Gold LEED certification, highlighting its commitment to environmental sustainability.
━━━━━━








What we accomplished:
1.
Our team assisted in the irrigation of 225 native trees and 1,854 native shrubbery, perennials, and grasses.
2.
We utilized sustainable non-potable water storage for eco-friendly landscape irrigation.
3.
Hines designed point source drip irrigation for plant materials on a 17 acre campus.
Purdue University Campus
Site
West Lafayette, IN
size
38 acres
client
Purdue University Department of Campus Planning
Purdue University boasts a vibrant campus that blends historic architecture with state-of-the-art facilities. Its scenic grounds are perfect for studying, collaboration, and community events, making it a hub of activity and innovation. Our team contributed to this dynamic environment by designing the irrigation systems for multiple new buildings and campus projects. These initiatives enhance sustainability and ensure that Purdue's landscape remains flourishing and inviting, supporting the university's commitment to a green future.
━━━━━━




What we accomplished:
1.
Our engineers provided a unified irrigation system for several new building and mall projects, and each new building was a LEED project.
2.
We extended weather-based central control communications to each new project, while overcoming significant design challenges including existing utilities and pedestrian tunnels.
3.
Flow sensors, master valves, and flow management software save 40% of water annually.
University of Notre Dame
site
South Bend, IN
size
18 acres
client
University of Notre Dame & Hoerr Schaudt
The University of Notre Dame, an iconic institution recognized globally for its academic excellence, vibrant campus life, and rich traditions, stands as a beacon of higher learning. Known for its distinctive architecture and the Golden Dome, Notre Dame attracts students and visitors from around the world. Hines Inc. is proud to have contributed to this prestigious campus by providing expert irrigation solutions for new student housing and the serene Prayer for World Peace Plaza. These projects enhance the university's commitment to creating a sustainable and welcoming environment, reflecting Notre Dame's dedication to education, community, and peace.
━━━━━━

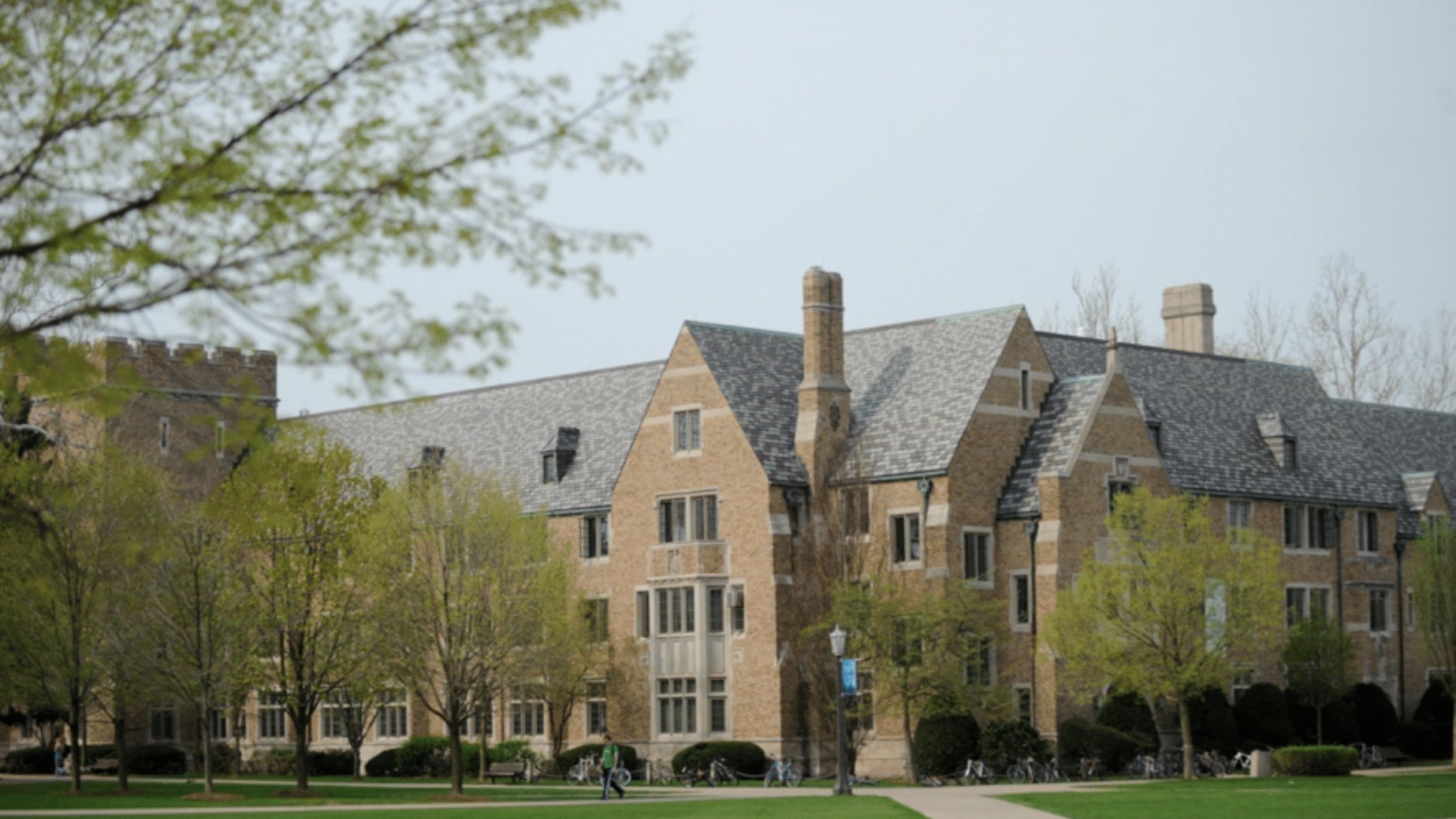
What we accomplished:
1.
Our team successfully worked with existing Quad irrigation systems and pedestrian corridors, and interior courtyards presented lush landscapes with micro-climate settings
2.
Many buildings were LEED projects, aided by courtyard plantings and the campus’ weather-based central controller.
3.
Our talented engineers worked with landscape architects to carefully plan the Prayer for World Peace Plaza, and designed irrigation systems for a garden, a reflection space, a central plaza, and plantings along walking trails around the plaza.
University of Kentucky Soccer Stadium
site
Lexington, KY
size
3 acres
client
University of Kentucky
The University of Kentucky newly remodeled soccer stadium is a state-of-the-art facility designed to enhance the playing experience for student-athletes and fans alike. Accompanying this transformation is the new soccer field with upgraded soil, advanced drainage systems, premium turf, and a comprehensive irrigation setup to ensure optimal field conditions year-round. With these improvements, the stadium not only boosts the aesthetic appeal but also prioritizes the performance and safety of the players. This revitalized venue stands as a testament to the university's commitment to fostering a vibrant athletic culture and providing an exceptional home for its soccer teams.
━━━━━━




What we accomplished:
1.
Our team designed a complete new irrigation system for the competition field and overrun areas, as well as a new water source and pump station to provide ideal zone sizing and optimal operating conditions.
2.
Proper sprinkler head spacing on the field provides more efficient coverage, therefore wasting less water and shorter runtimes.
3.
We implemented zone configurations that allow for better control of new turf growth and turf replacement.
Arizona State University Master Planning
siTE
Phoenix, Arizona
Client
Arizona State University
size
30 acres
Harnessed data-driven strategies to achieve meaningful water conservation outcomes. We had the privilege of collaborating on a campus-wide initiative that highlights the value of long-term data collection and strategic planning in achieving water-conscious goals. This effort empowered the campus team to approach water conservation with precision and purpose. By integrating historical data with a forward-looking planning tool, Hines set the stage for sustainable water management practices that deliver measurable results.
━━━━━━
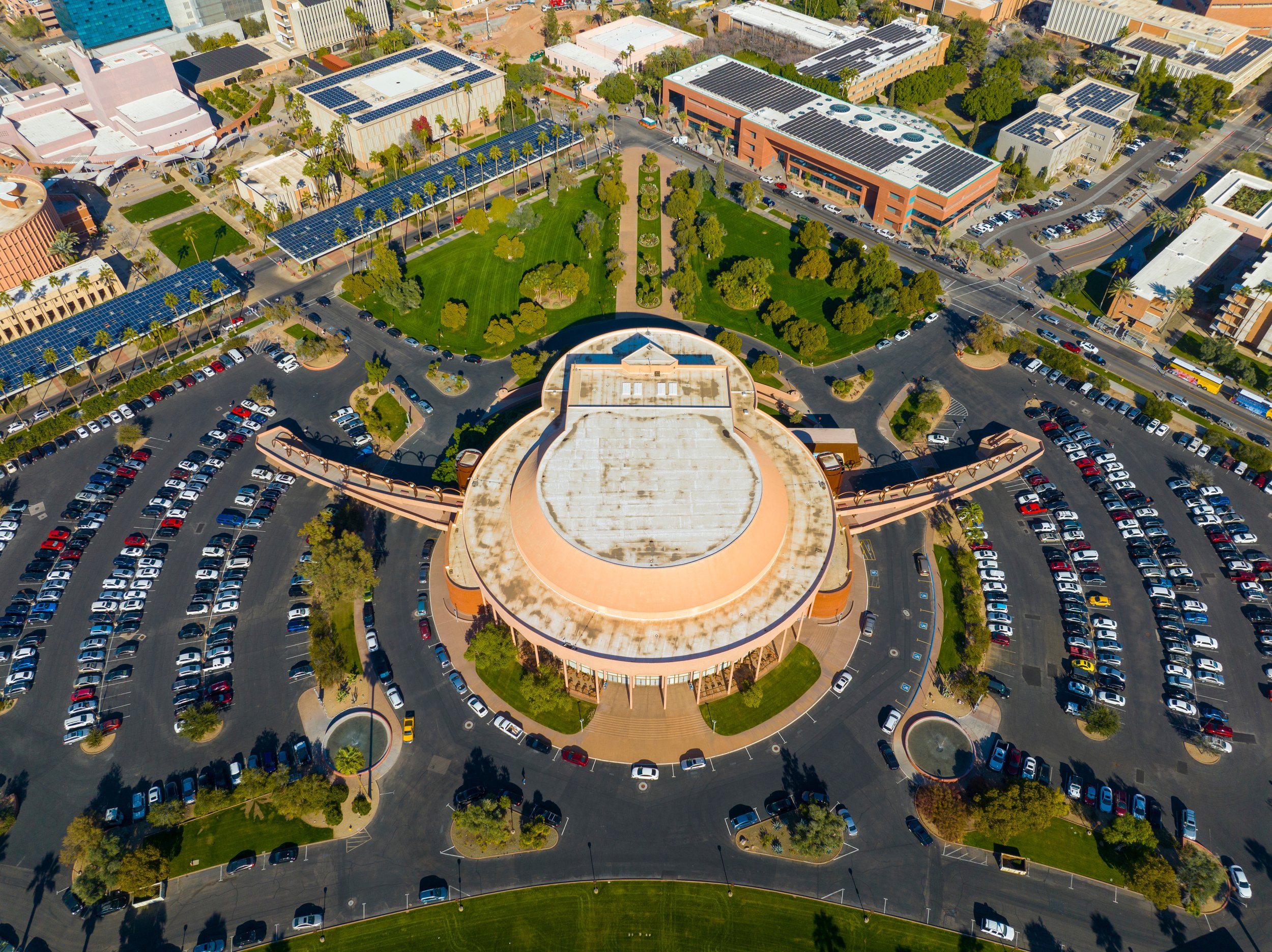
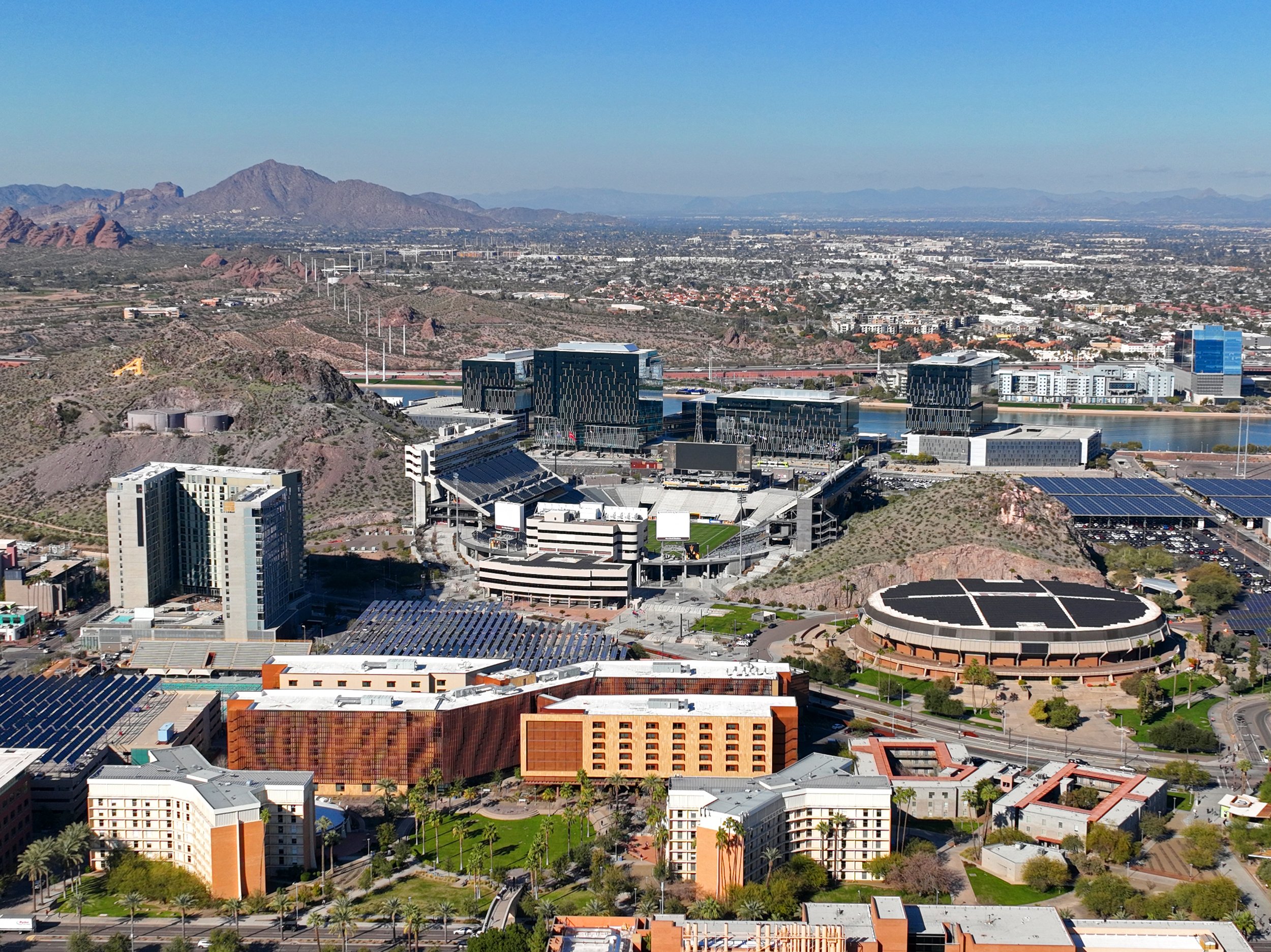
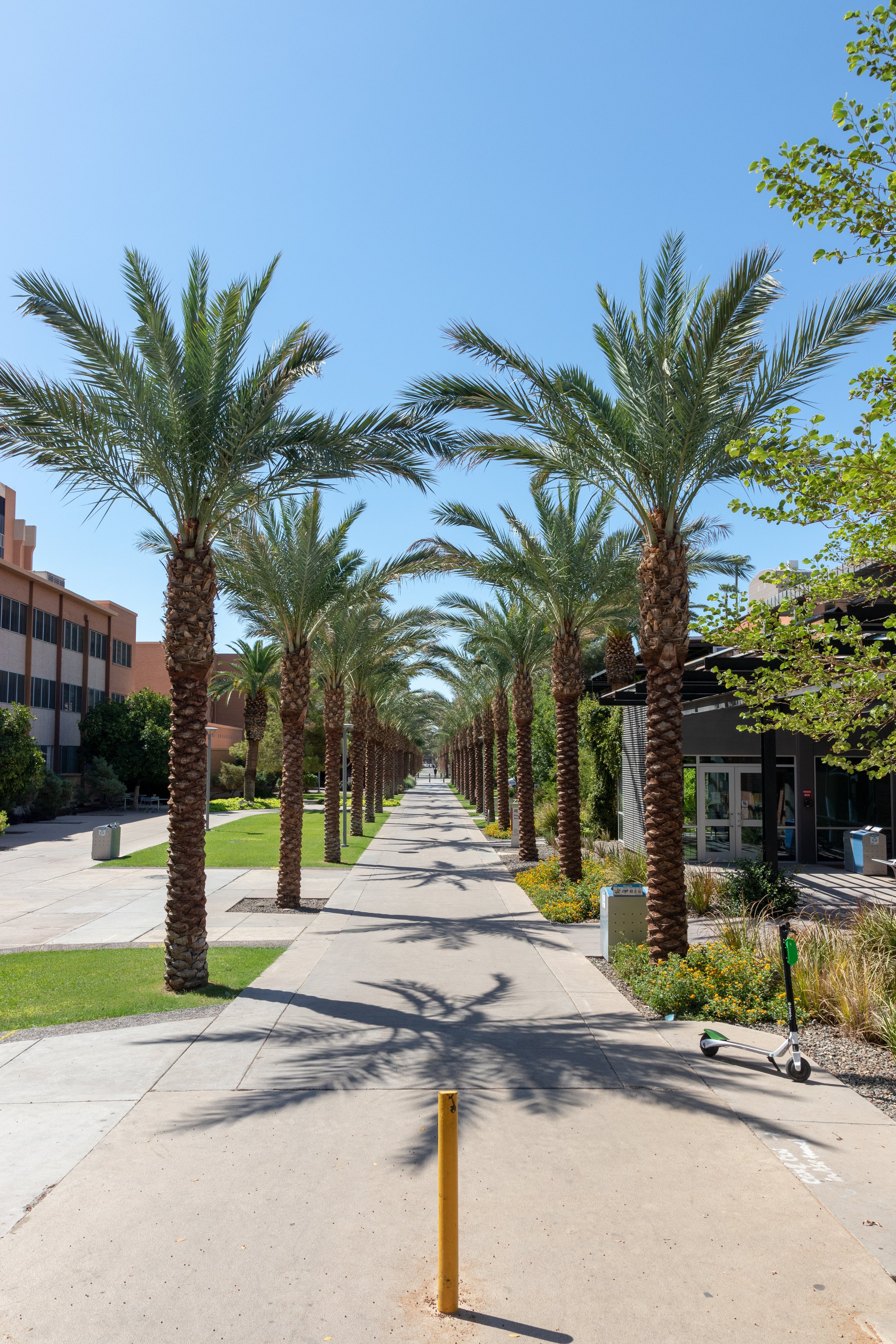
What we accomplished:
Consolidated over 15 years of on-going campus irrigation as-built data to ensure a comprehensive understanding of existing systems and infrastructure performance.
1.
Created an intuitive and actionable tool for the Campus Landscape Architect and provided clear insights to prioritize high value water conservation projects across the campus.
2.
Established a priority matrix incorporating: budget allocation, capital ROI, water reduction targets, reduction of maintenance cost losses, and alignment with on-going site construction projects.
